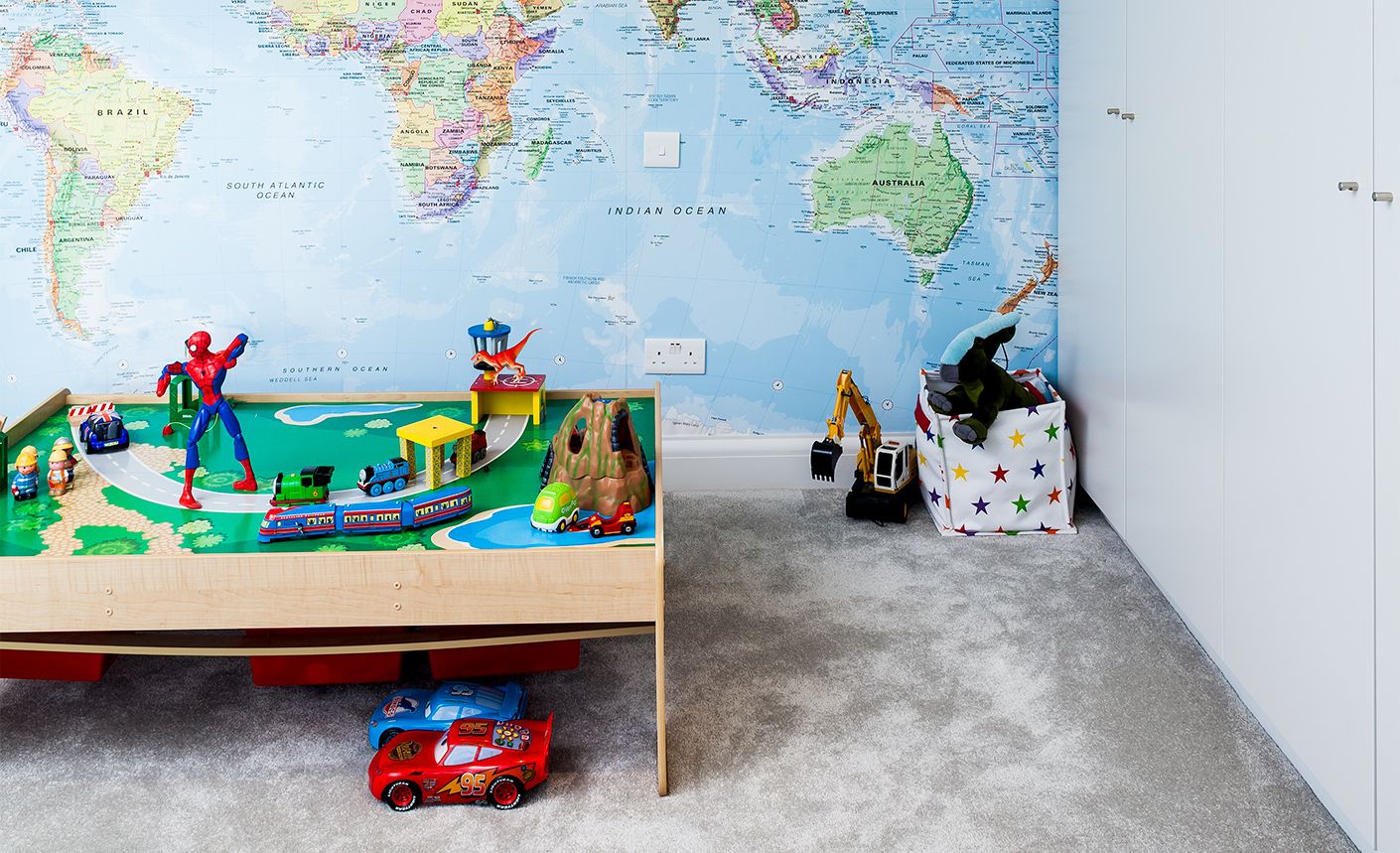Wandsworth Common
The buyers of this unconverted Victorian end of terrace had a long-term outlook – the creation of a family home that would serve them for at least the next 15 years. Collaboration was therefore key in transforming the building’s shell into a living space that’s uniquely perfect for them.
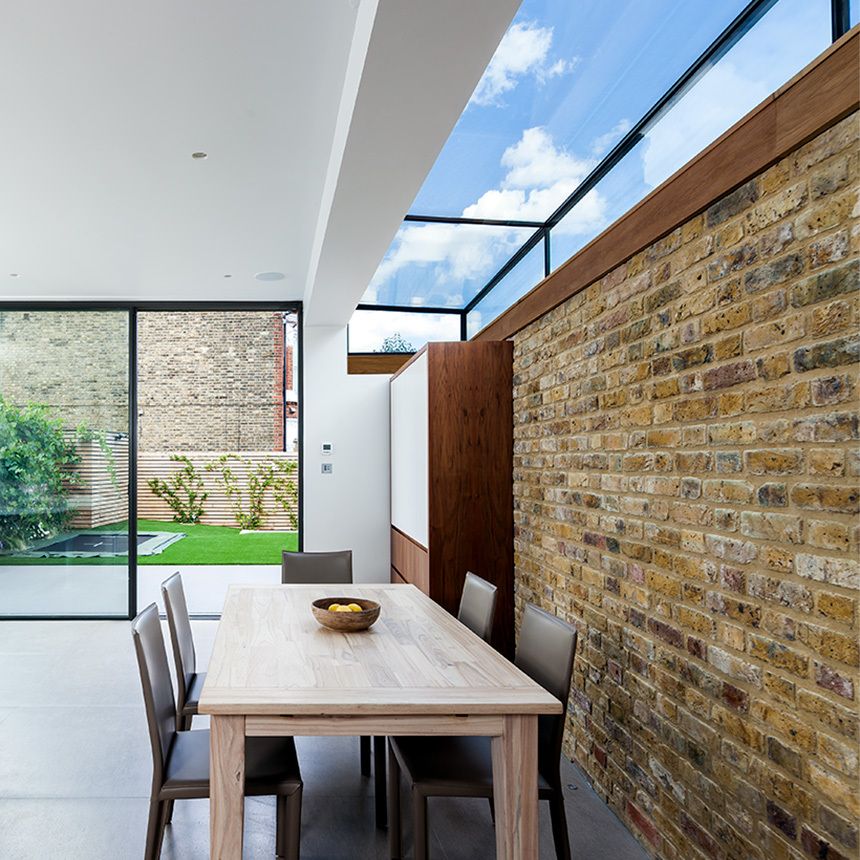
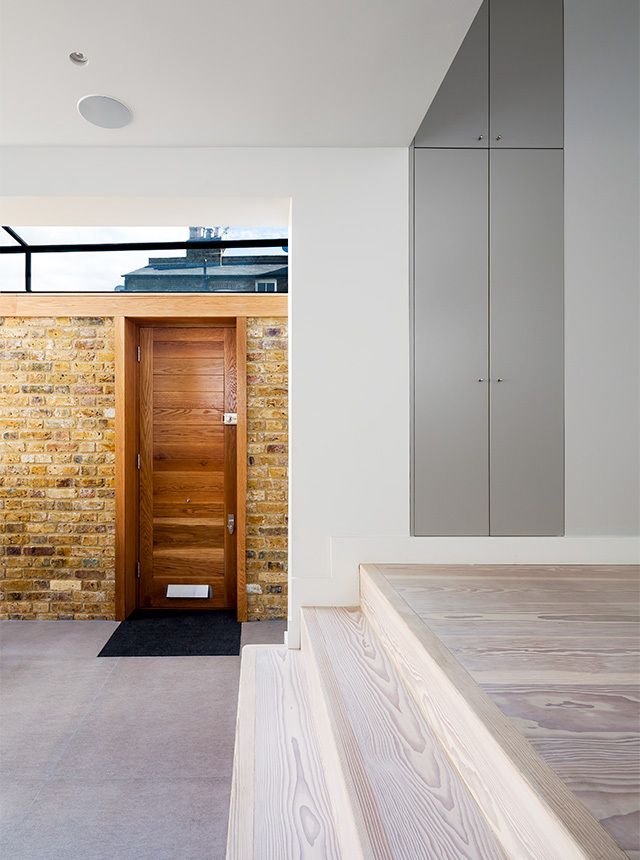
Victorian Vista
The build’s crowning glory – a glazed bedroom at the top of the house – was architect Will McGuinness’ creation. During a routine survey, he popped his head through the loft access hatch only to be greeted by a spectacular view of the London skyline.
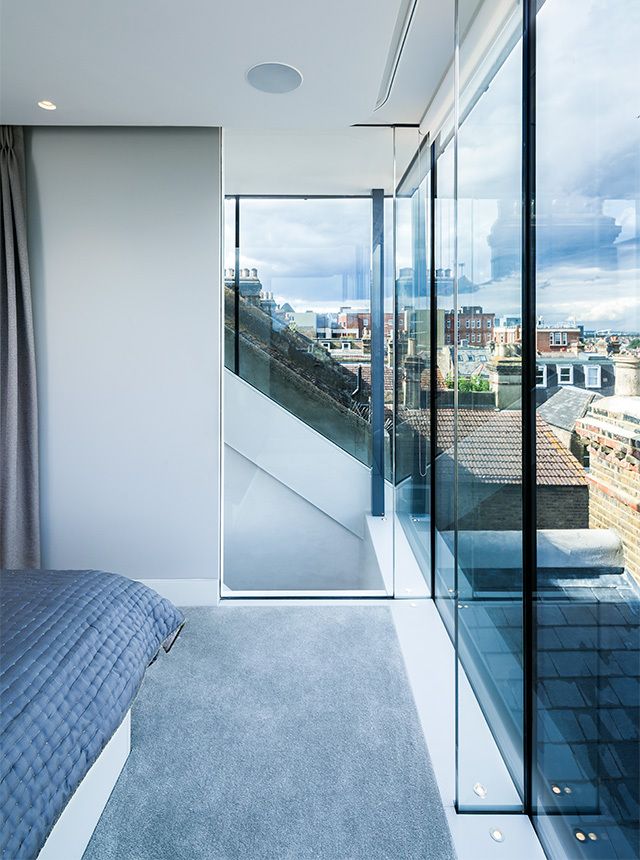
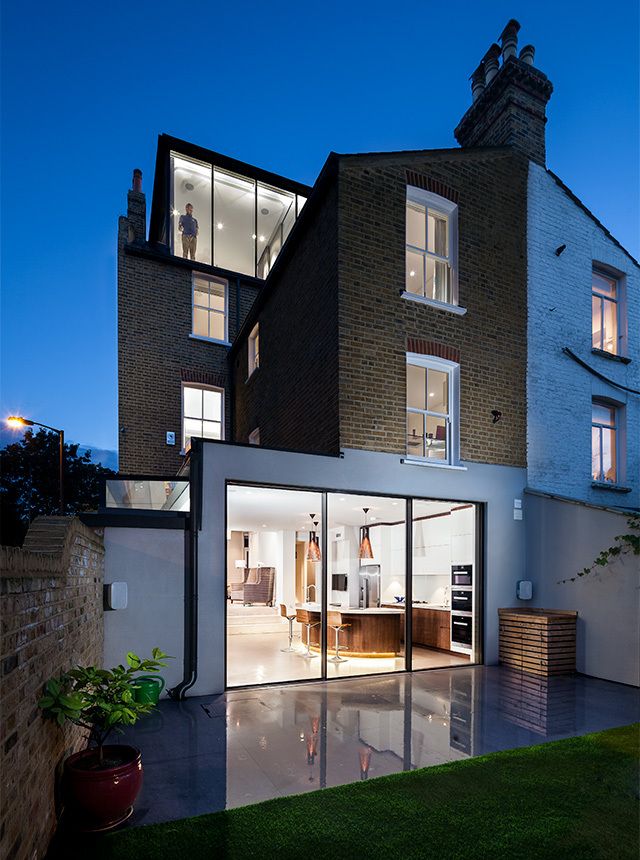
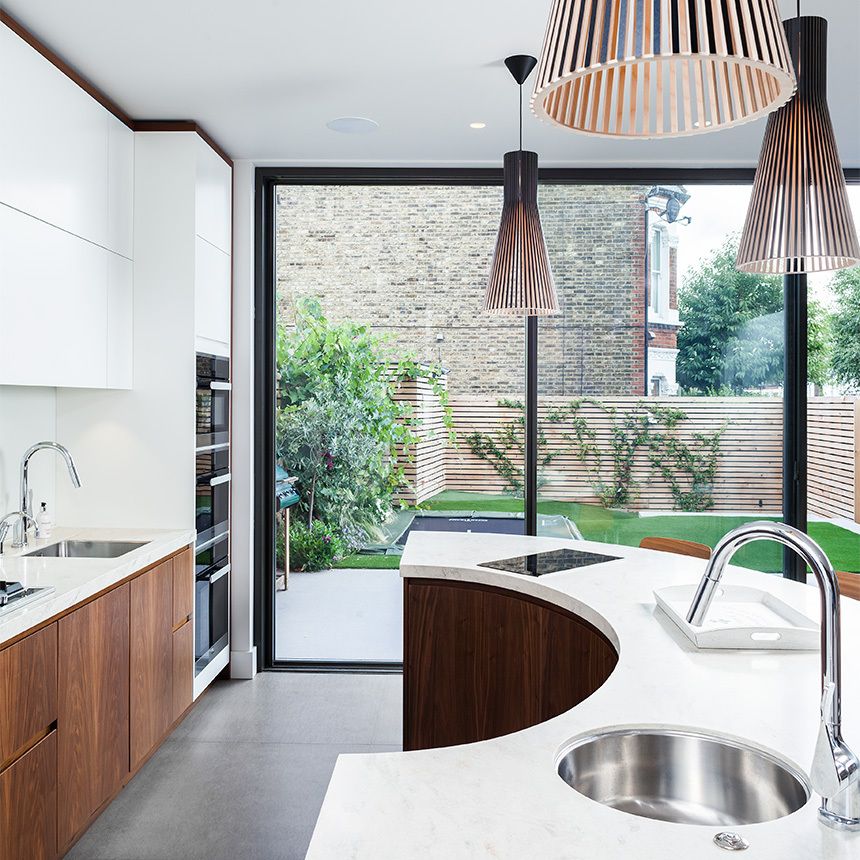
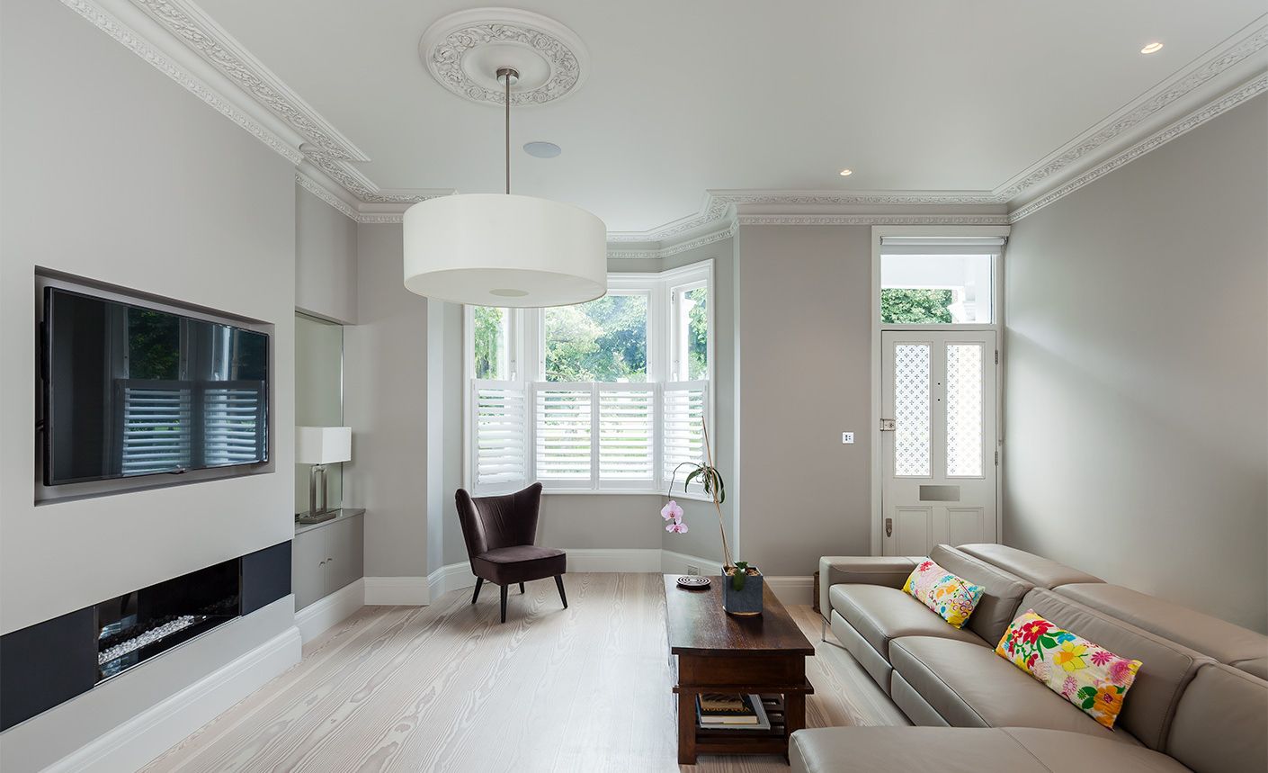
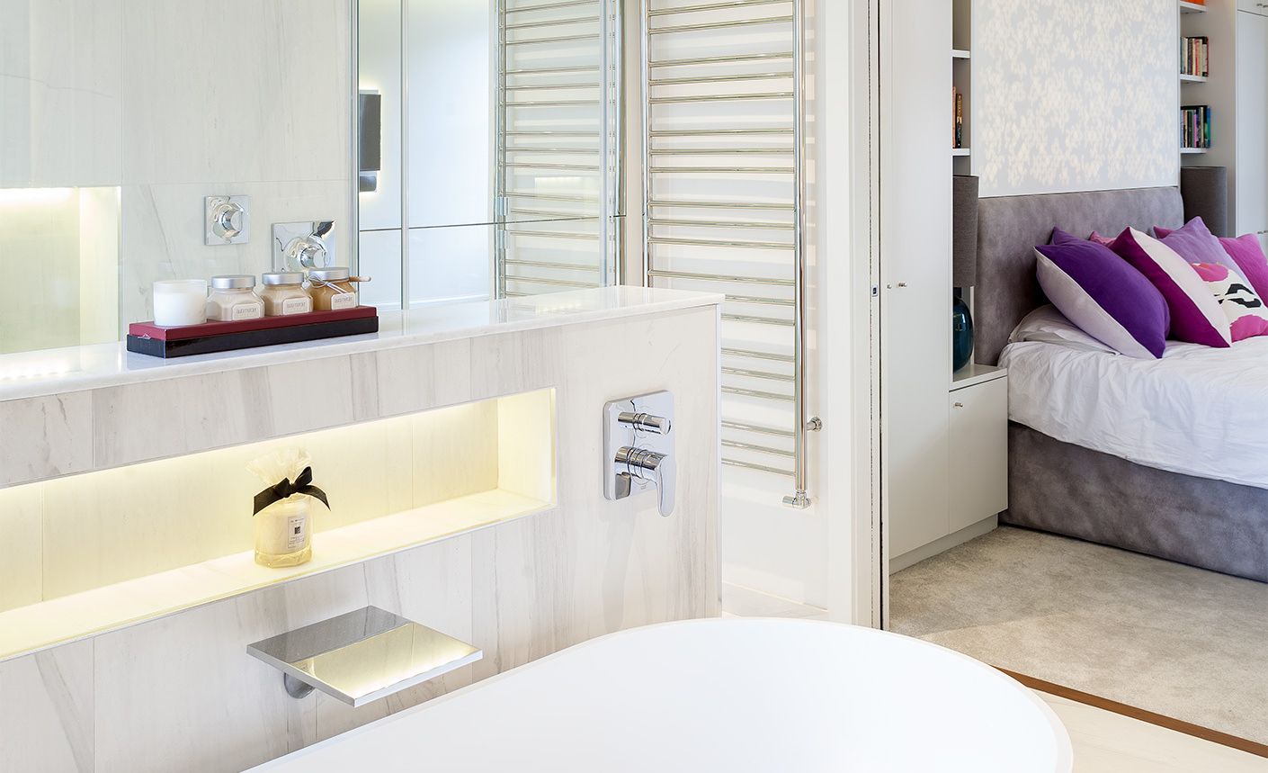
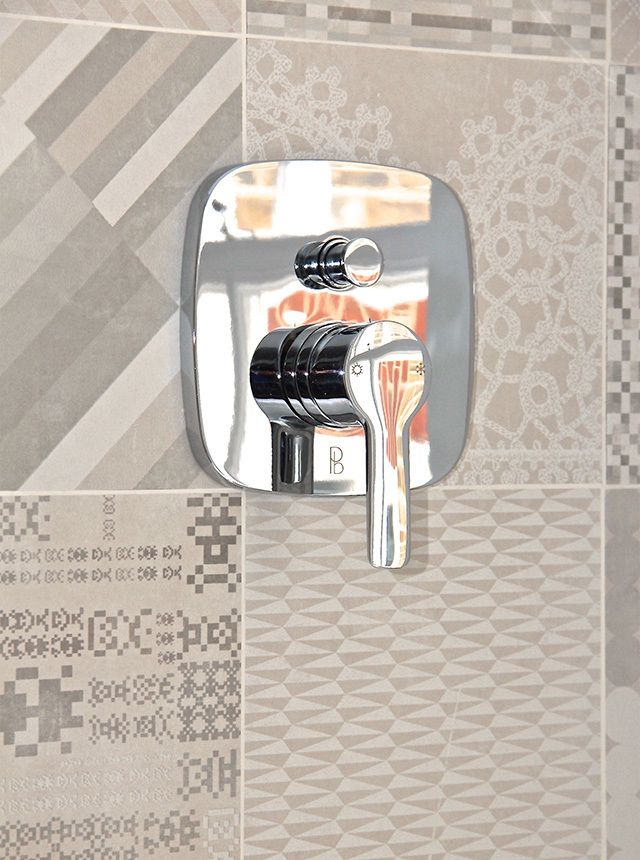
Project Details
- Space:
- 350m²
- Timeframe:
- 13 months
- Architect:
- UV Architects
- Construction:
- Beam Projects
- Project Management:
- Beam Projects
