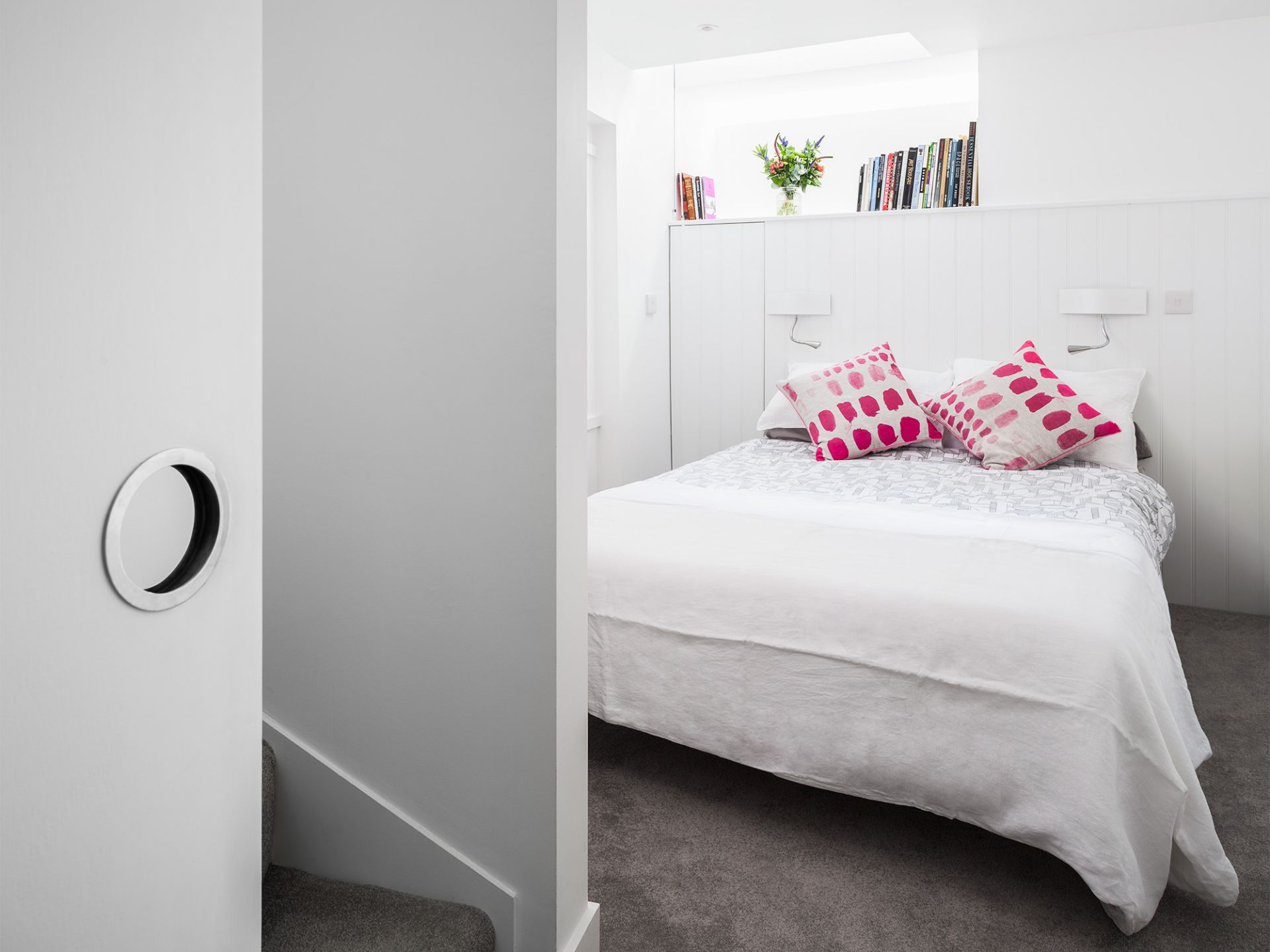The Wee House
The challenge with this project was to create a beautifully working house from an unusually confined space. Over five floors the site is just 2.5m wide at the front and narrows to a point at the rear.
Where constraints drive creativity, and where space limitations incite an acute focus on detail, the Wee House pushed the whole team into new territory.
The logistics of a full rebuild over five floors with no outdoor space on this narrow road also challenged the construction team in new ways.
Beam worked closely with the Architect (Joe Wright Architects) and the clients from the outset. The success of this project is testament to the value of this collaborative approach.
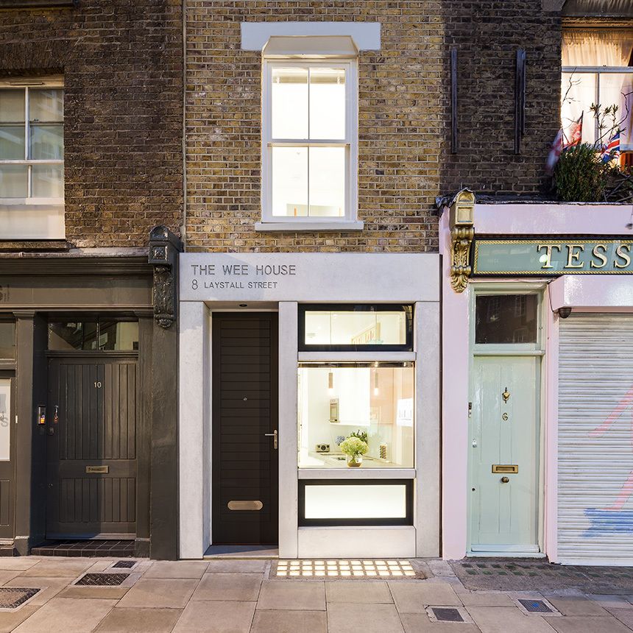
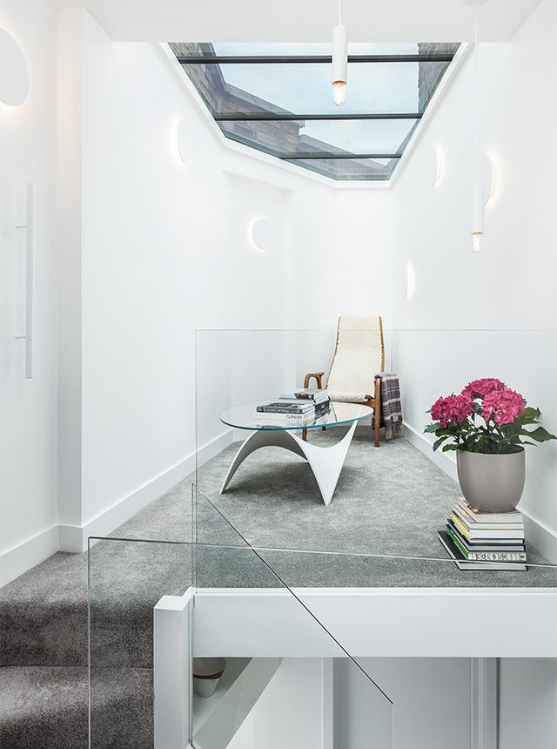
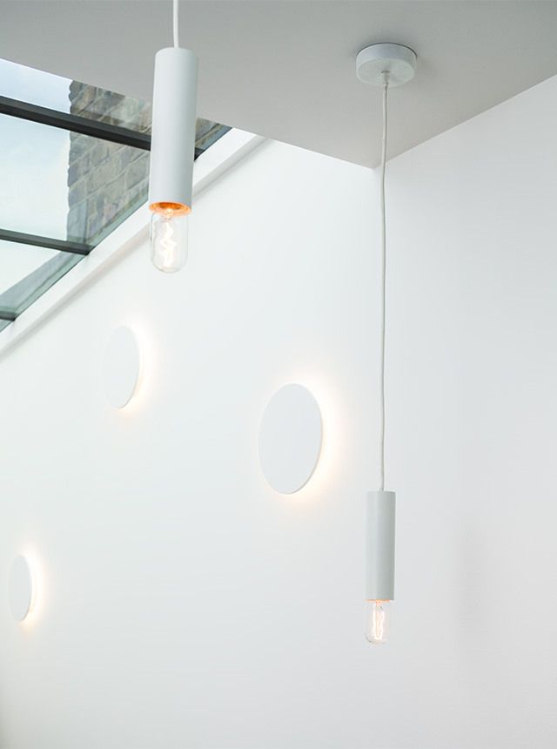
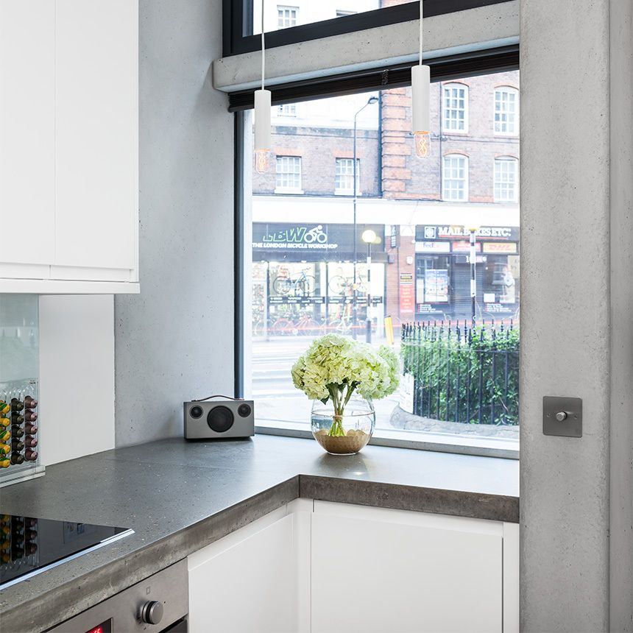
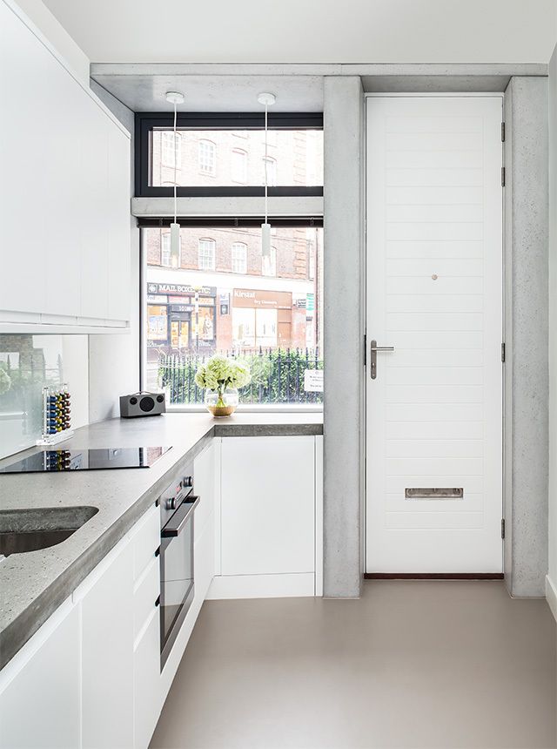
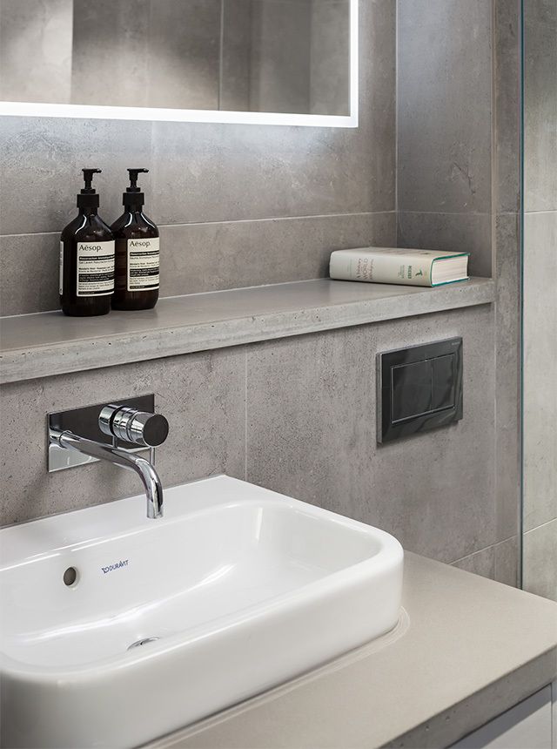
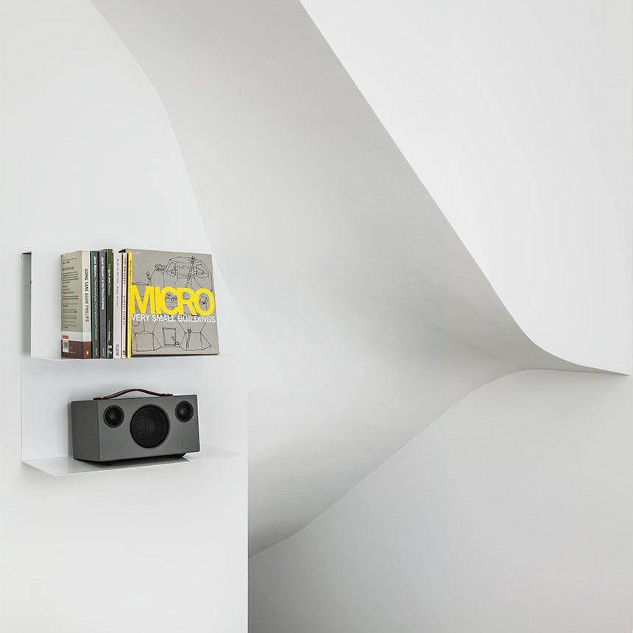
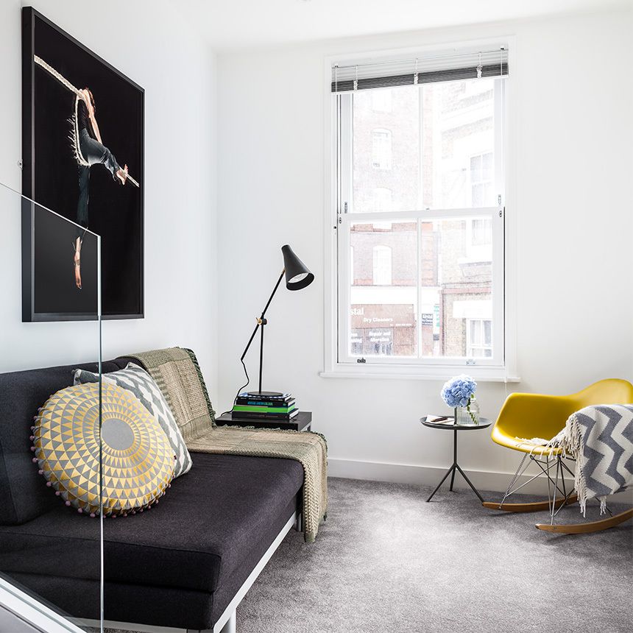
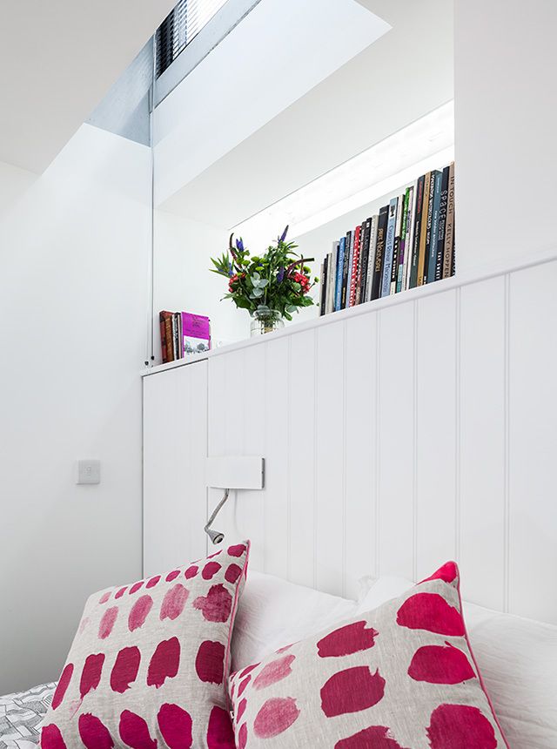
Project Details
- Timeframe:
- 5 months
- Architect:
- Joe Wright Architects
- Construction:
- Beam Projects
- Project Management:
- Beam Projects
- Photography:
- David Butler
