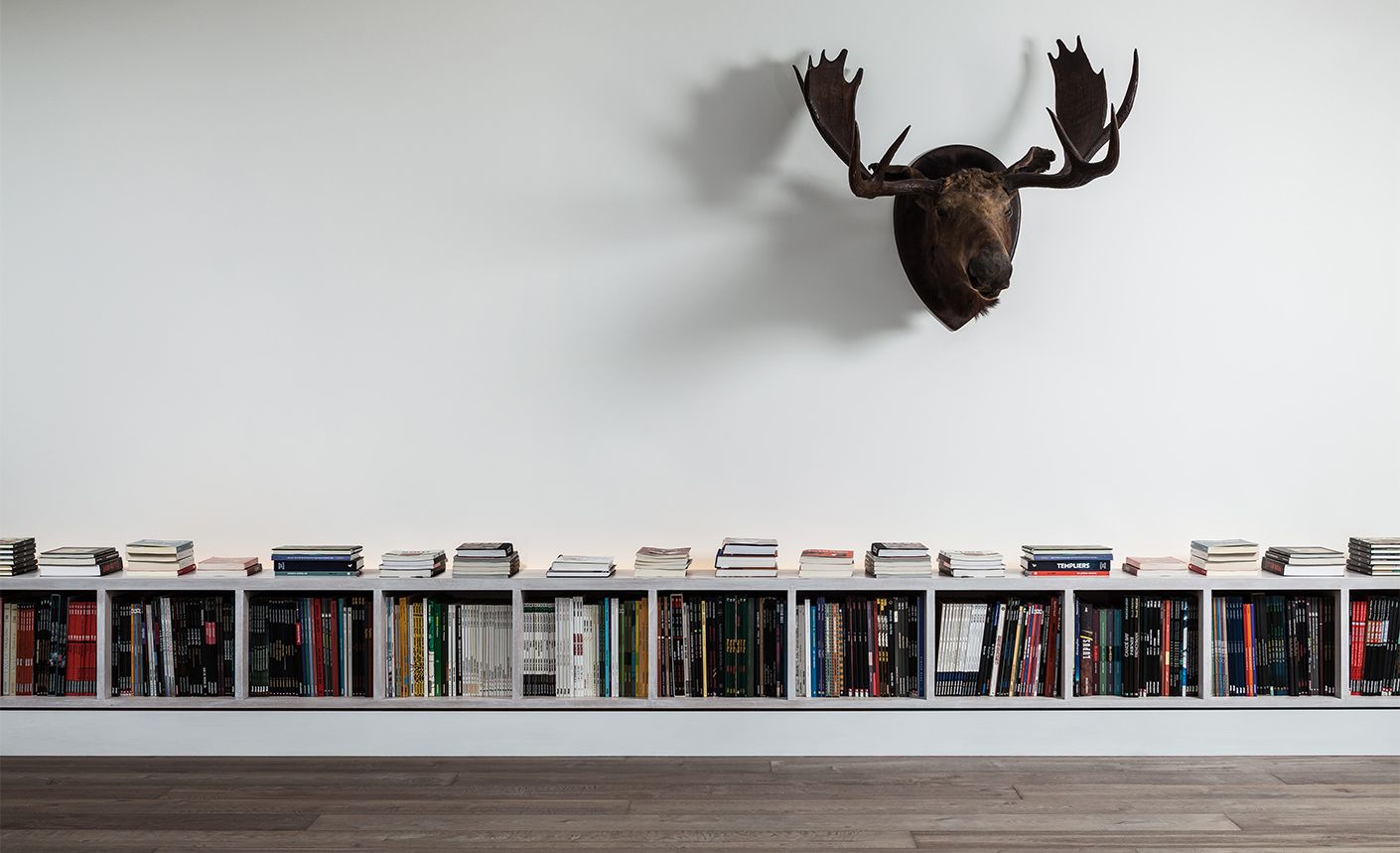Wimbledon
In a very quiet corner of Wimbledon this house backs onto a golf course and feels very tranquil. The project involved a full re-build, retaining the external walls only. The Architect’s vision has transformed this dated 1950’s house into a large modern family home. The spaces are defined yet linked, mainly by natural light and invisible lines. Movement around the house feels natural and effortless – airy by day and cosy by night.
Beam removed all the supporting walls on the ground floor, and the rear wall too. Large portal frames now support the house which allowed the whole area to be precisely re-designed and extended without restriction.
The house is heated and cooled by ground source heat pump – underfloor heating and chilled ceilings. The house is heavily insulated and achieved an A+ on the EPC rating.
As ever team work and health collaboration played a big part in the success of this project. Being engaged from the early stages, Beam could contribute positively in the pre-construction phase.
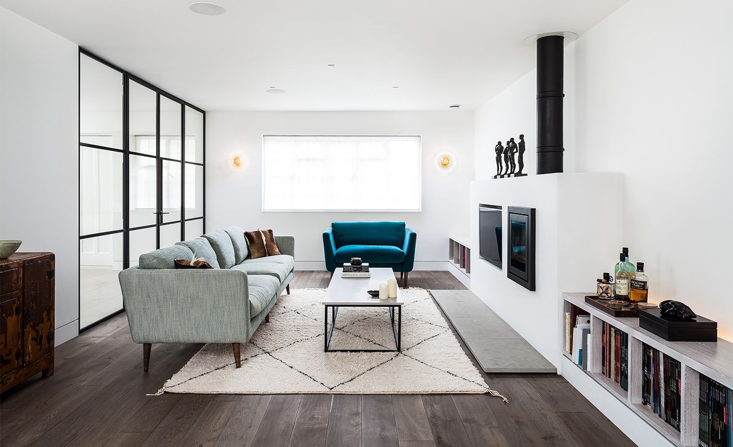
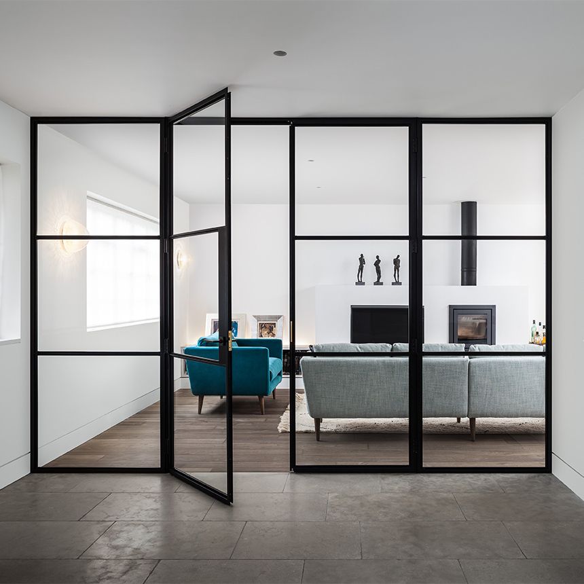
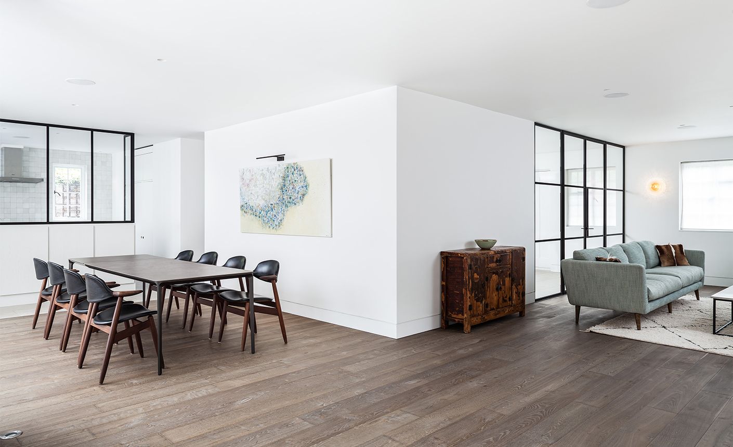
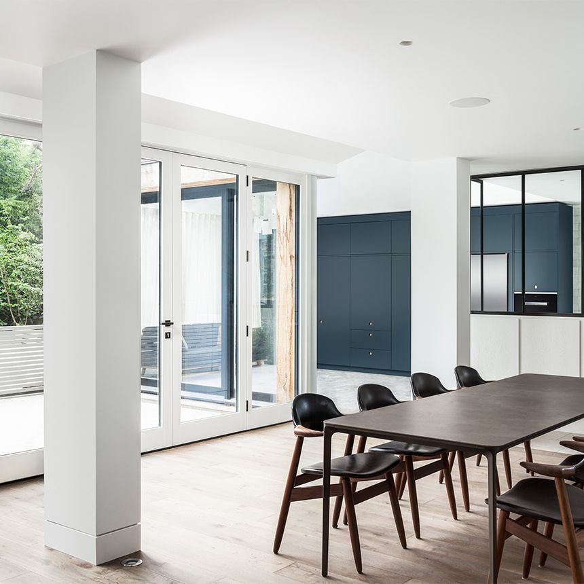
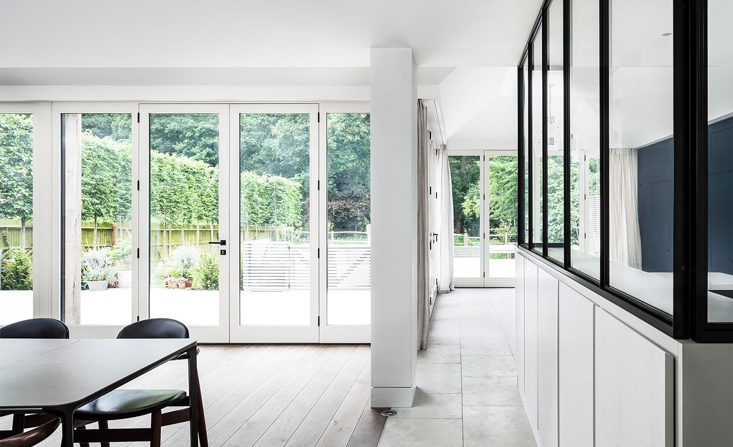
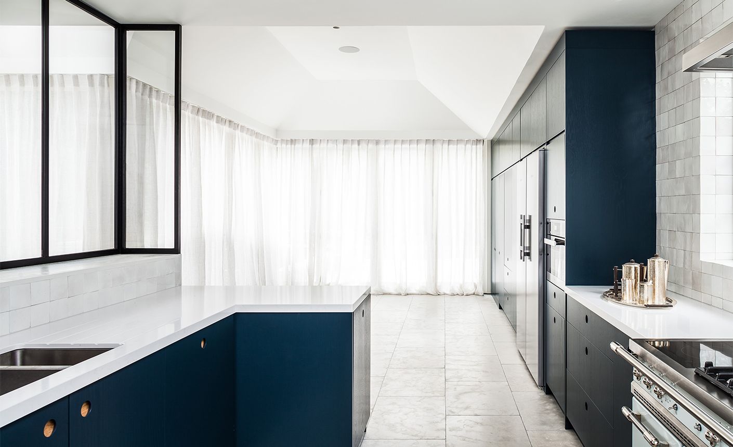
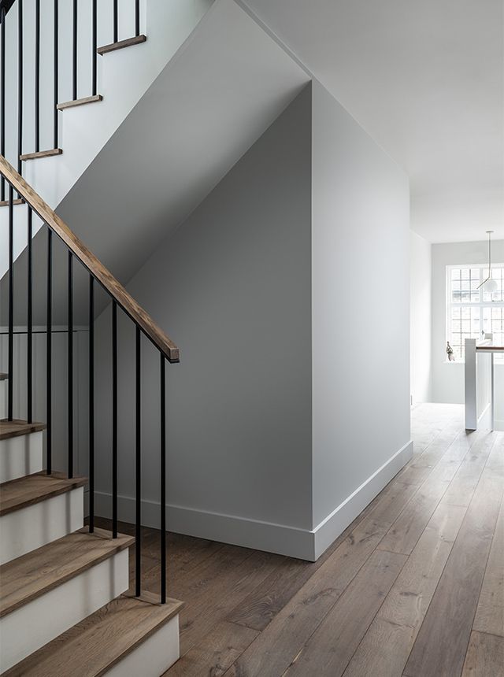
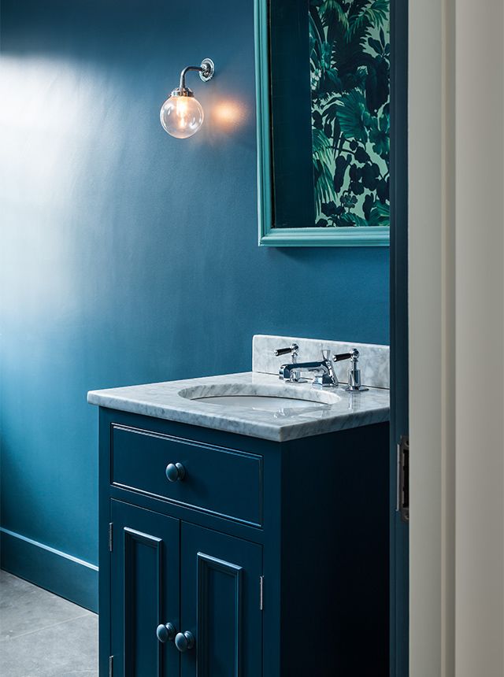
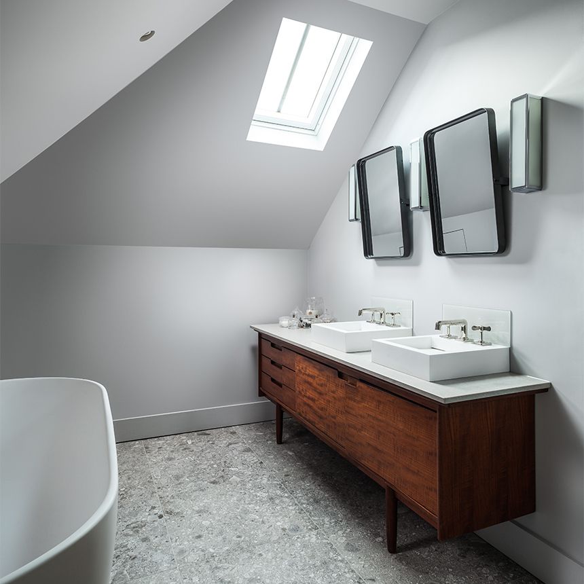
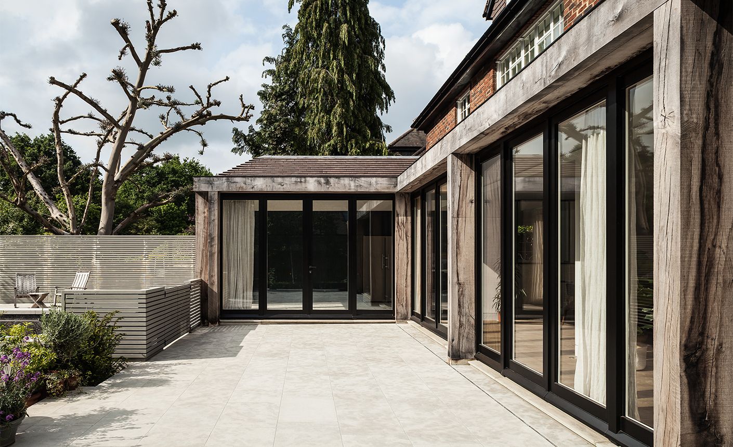
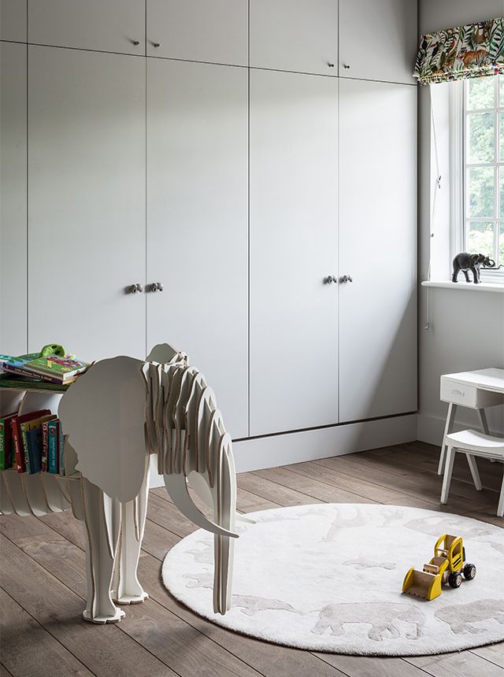
Project Details
- Space:
- 455m²
- Timeframe:
- 14 months
- Architects:
- RV Architecture
- Construction:
- Beam Projects
- Project Management:
- Beam Projects
- M&E:
- Synergy Heatsource
- Photography:
- David Butler
