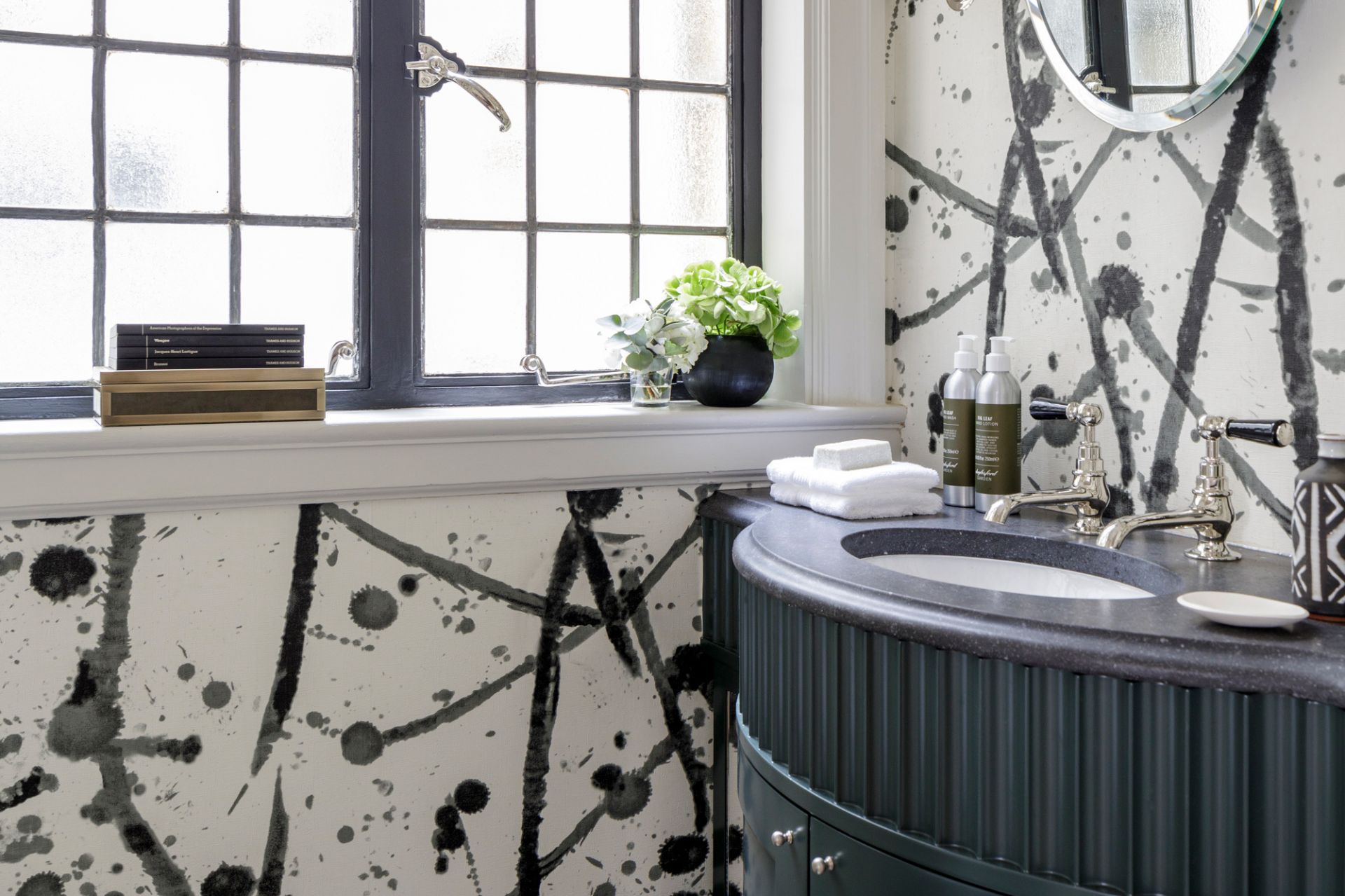Marylebone
Several floors up in a mansion building on a double red route in Marylebone, logistics for this project were challenging. Beam worked with Will McGuinness and Irene Gunter to produce a stunning apartment with exceptional finish and attention to detail.
Once again Beam was involved from the start. Our input on costing, buildability and design has shown to improve and streamline the pre-construction phase, saving valuable time and money during the build. Working to our strengths as project managers we could co-ordinate input from specialists such as Gunter and Co (Interior Designers), and Armstrong Vinton (specialist joiners) to produce a very high end finish, in a slightly awkward location.
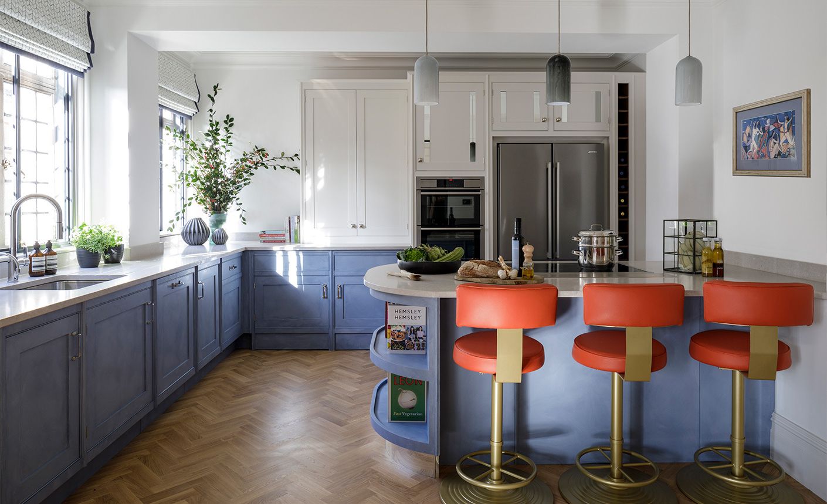
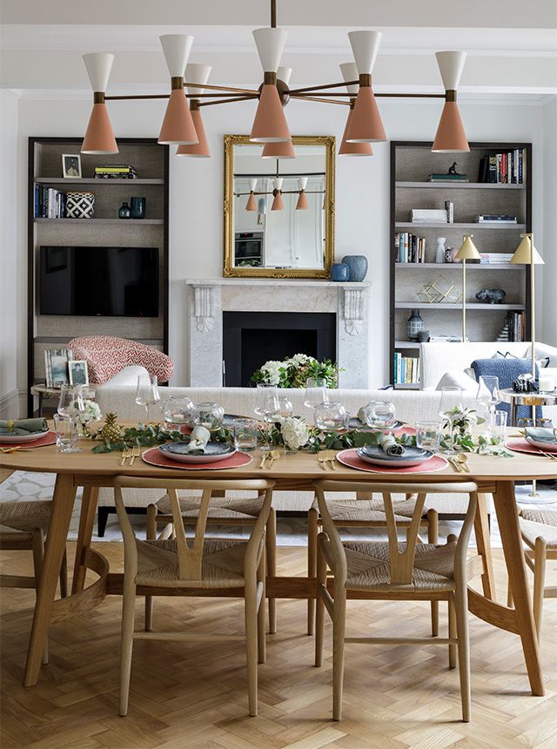
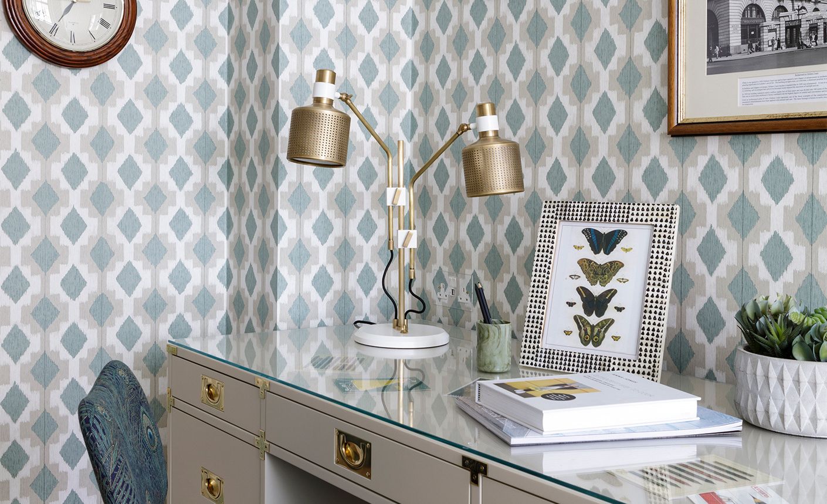

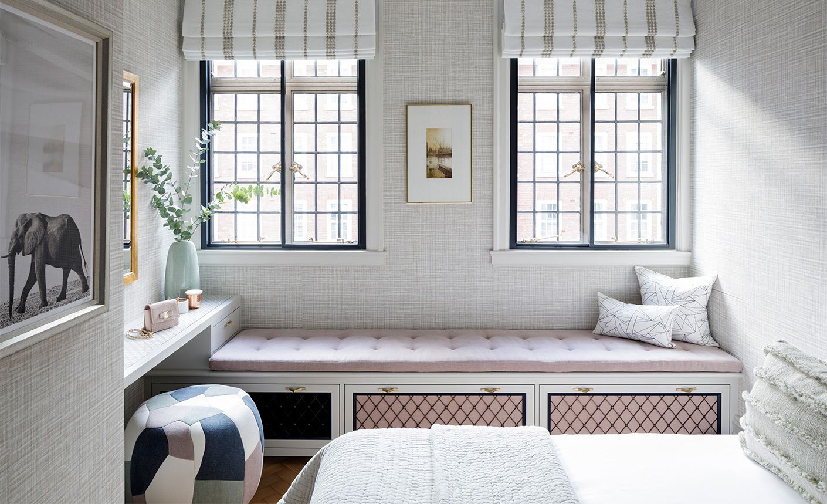
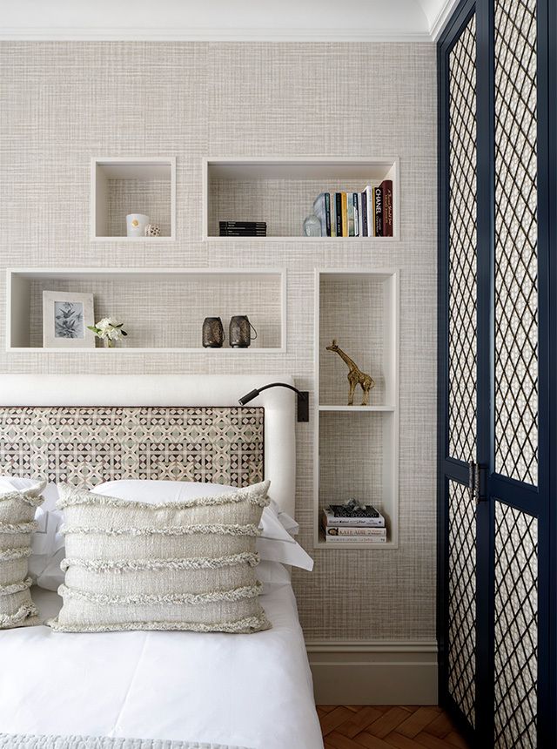
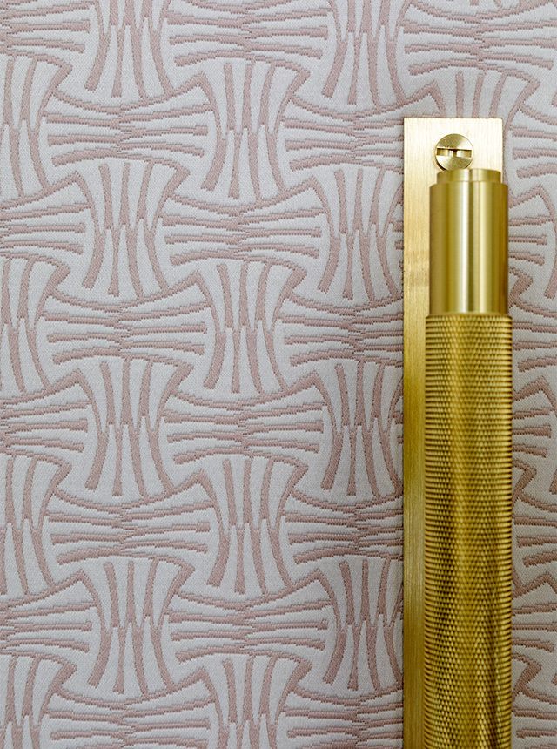
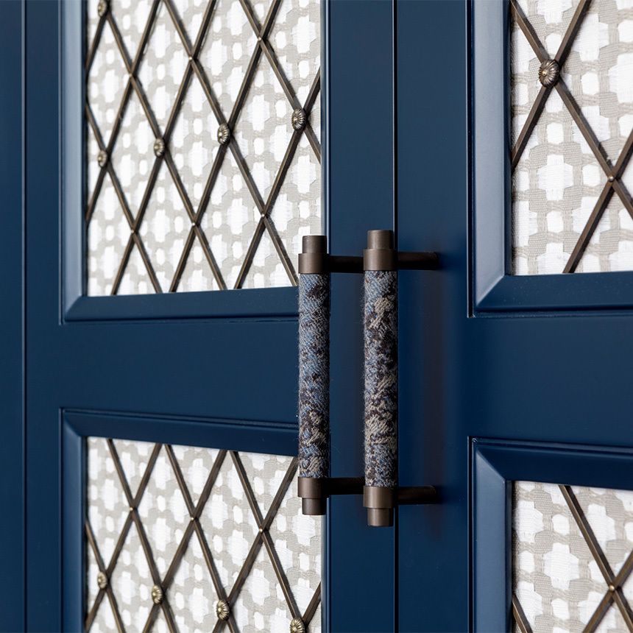
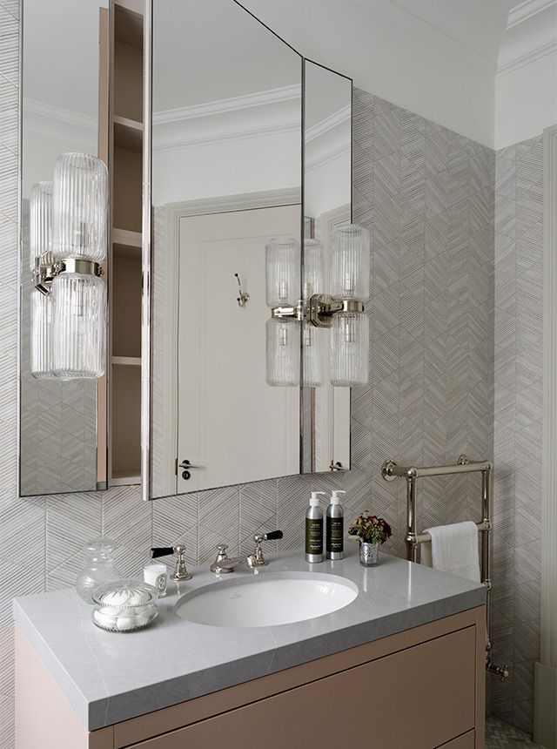
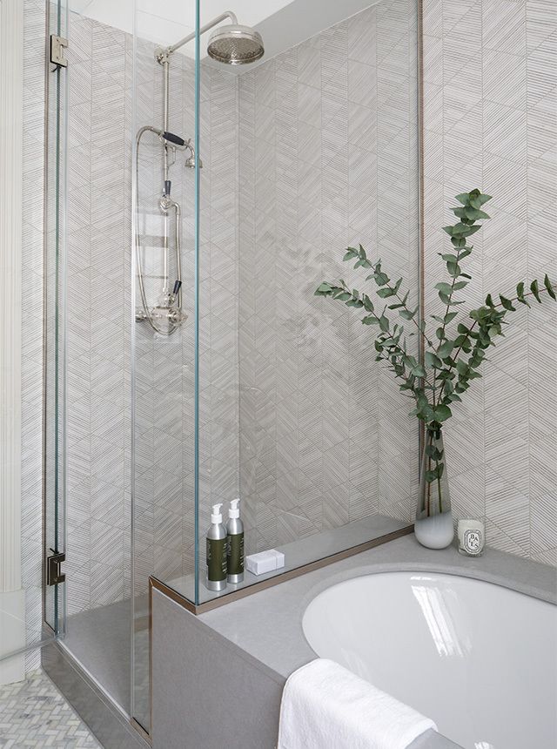
Project Details
- Space:
- 144m²
- Timeframe:
- 5 months
- Architect:
- UV Architects
- Interior Design:
- Gunter & Co
- Construction:
- Beam Projects
- Project Management:
- Beam Projects
- Mechanical:
- Sureheat Plumbing
- Electrical:
- JD Electrical London
