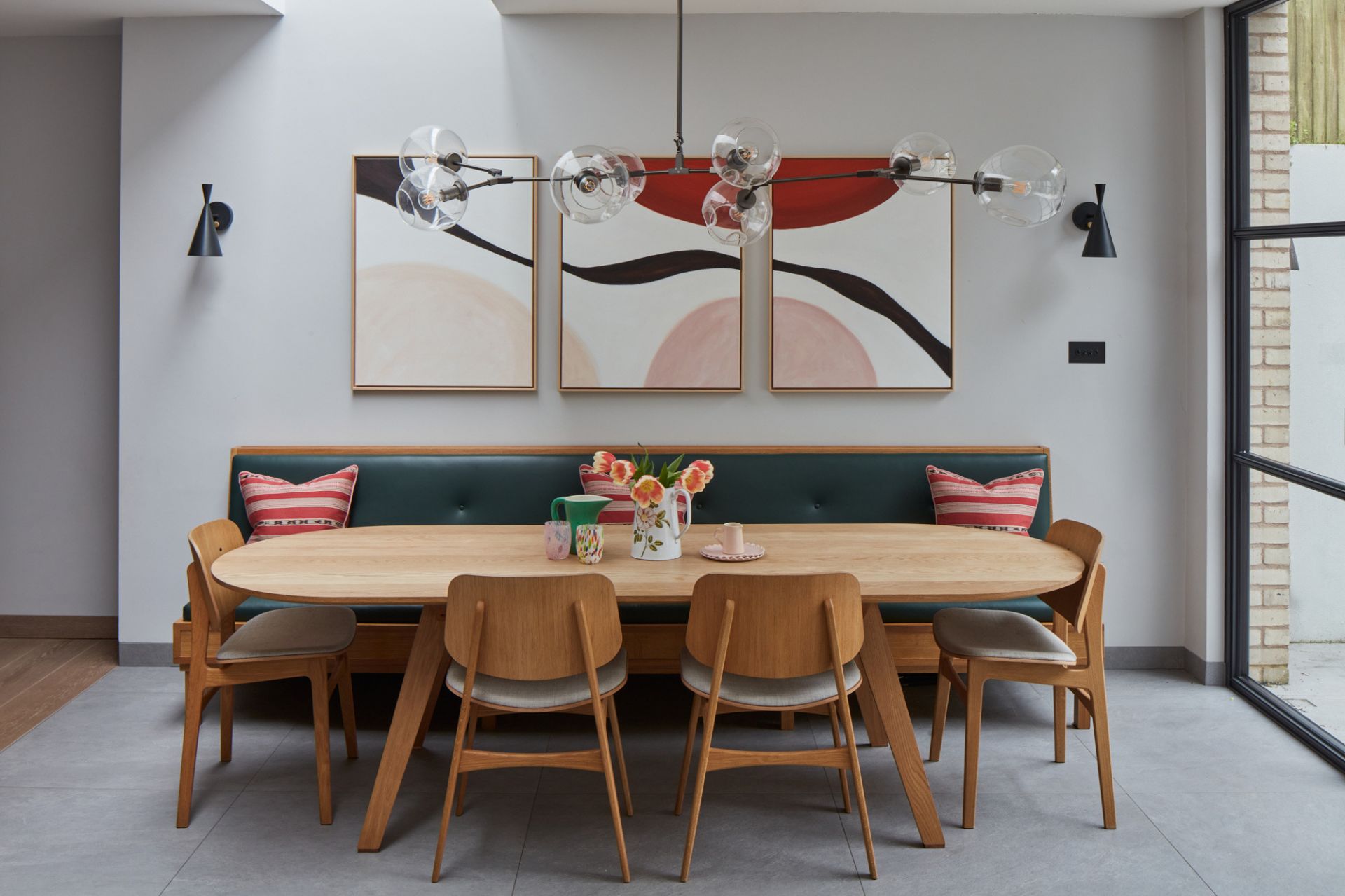Highgate
On a hill in Highgate this project required a lot of excavation and ground retention to create the space for a superb reconfiguration of the ground floor. Working with the Architects at MWAI was a pleasure. They brought their trademark of modern elegance to the project which sympathetically brings the house into the 21st century. Duncan Doig provided a beautiful and highly bespoke kitchen with hand-picked veneers laid up especially.
It's easy to see that an Interior Designer has worked on this project. Annabel Grimshaw Design were responsible and the results have taken the project to the next level.
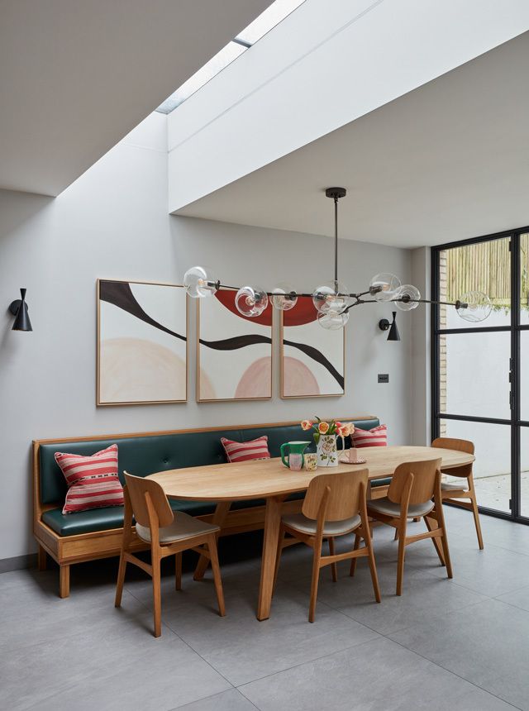
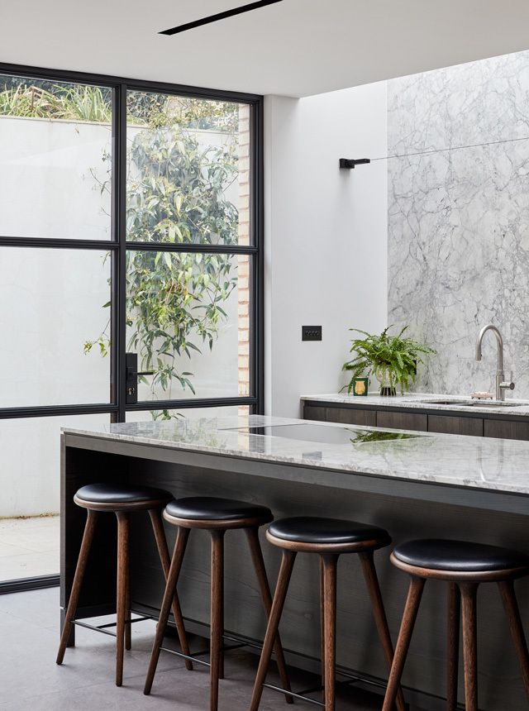
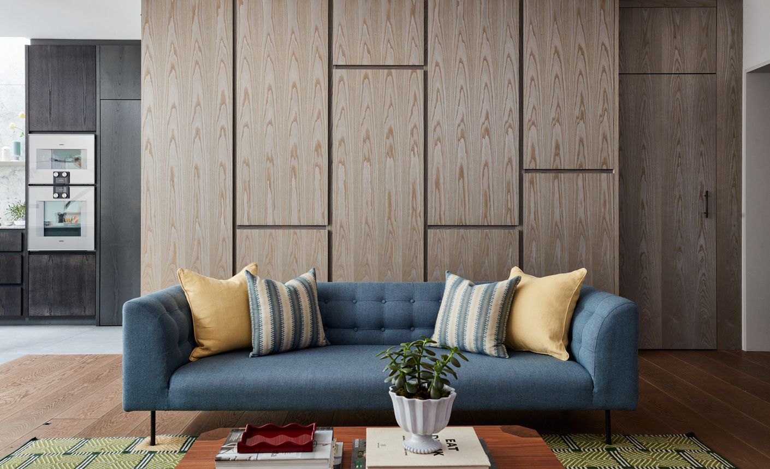
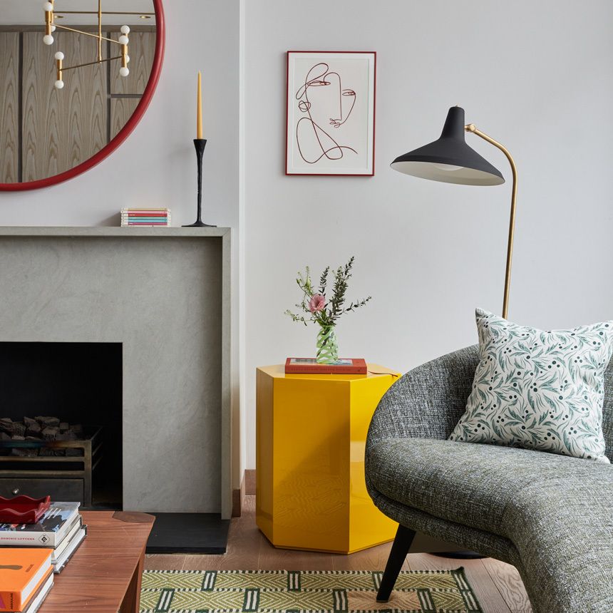
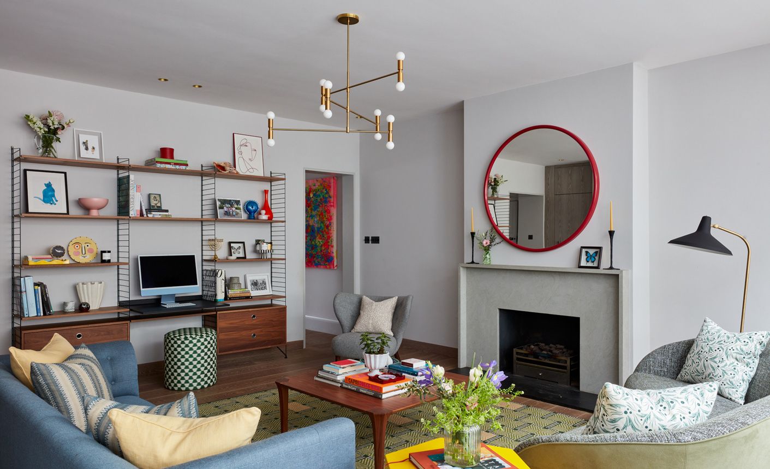
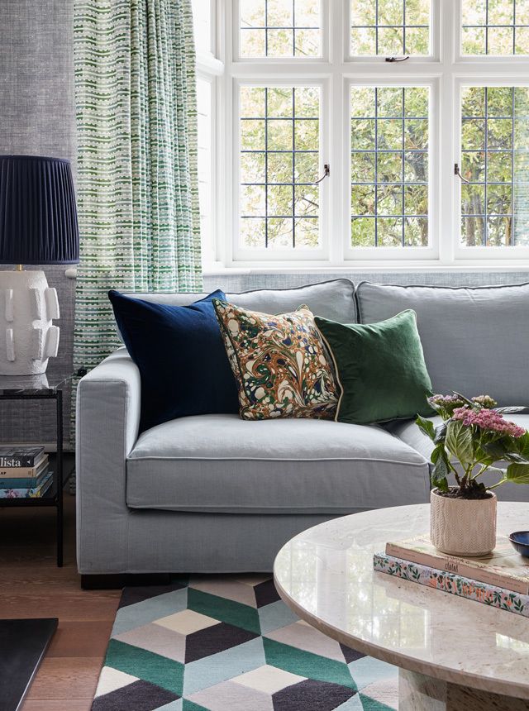
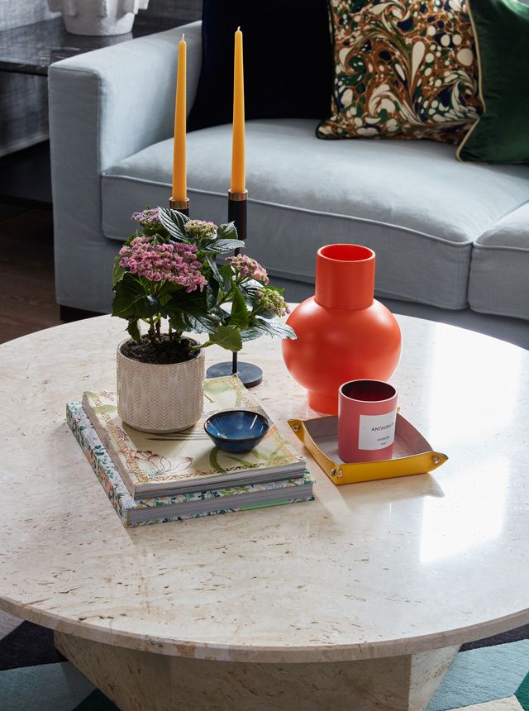
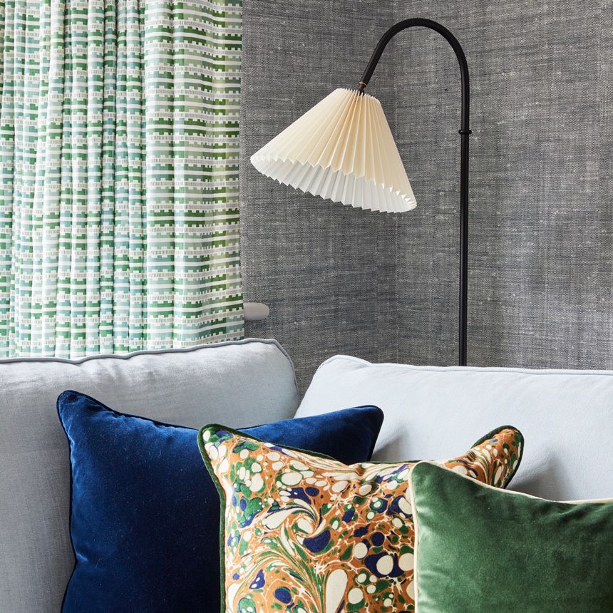
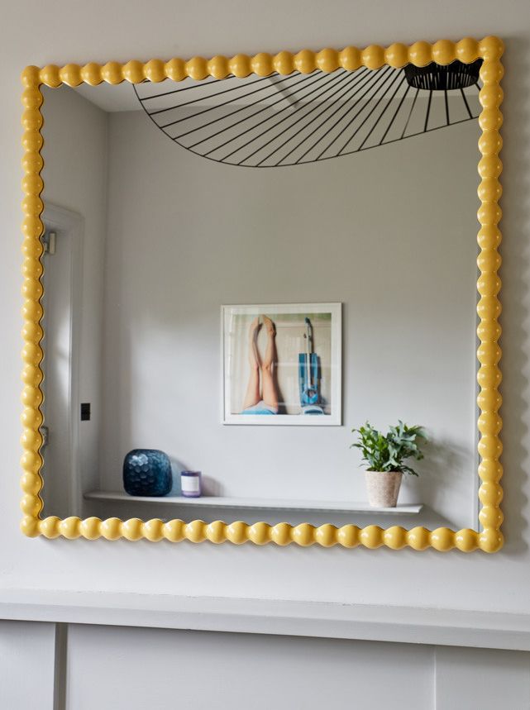
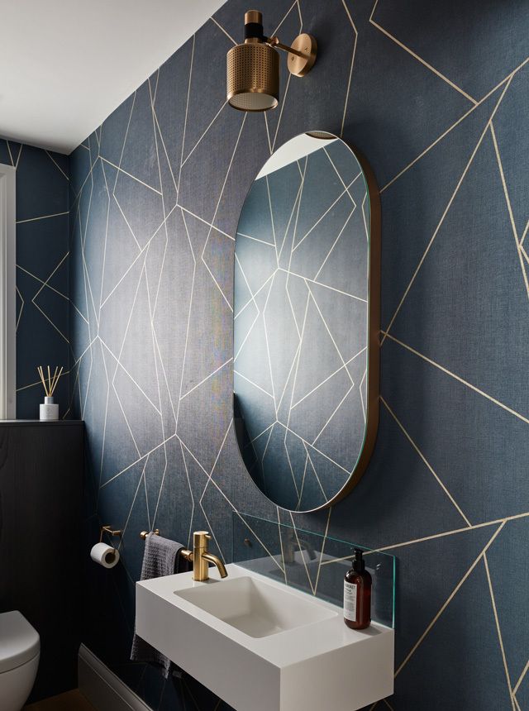
Project Details
- Space:
- 320m²
- Architect:
- MWAI
- Construction:
- Beam Development Ltd
- PM:
- Beam Development Ltd
- Interior Design:
- Annabel Grimshaw Design
- Photography:
- Chris Snook
